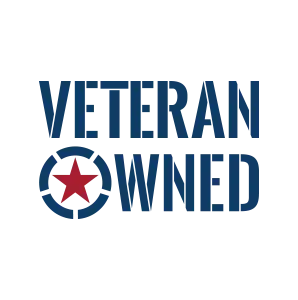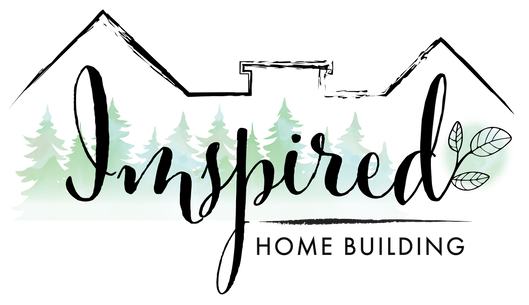Standard Home Packages
Request a Call Back
Hero Request Form
It's More Than Just a Standard Package
At Inspired Home Building, our licensed and experienced team will help you build a home that will make your heart come alive. Our Standard Package sets the stage as an incredible starting point, then we can work with you one on one to personalize as you wish. Certain items may be removed to receive a credit on the contract if they are not desired.
Please contact us to request our current "per square foot" market pricing for the Standard Packages of our model homes (or a modified version thereof) and review our exclusive floor plans. Some of our floor plans may have upgrades built in to them (anything not on the Standard Packages list below). Those upgrades may be requested to be removed. After reviewing our model home options, we can direct you to a professional, local drafter to develop complete custom blue prints that we can then prepare a building quote for, if that is preferable (our standard pricing will not apply).
Features of Our Standard Packages
One Story Models 1,600 sq ft+ Package Features
- Vaulted ceiling featuring a natural light giving true dormer
- 3 bedrooms, 2 bathrooms
- Decorative, rustic collar tie beams in vaulted living room ceiling
Two Story Models 2,400 sq ft+ Package Features
- 9' ceiling height on the main level with a false dormer aesthetic
- 4 bedrooms, 2.5 bathrooms
- Stained wood beam and column wraps
Standard Across the Board Package Features
- Open-concept floor plans
- Spacious garage, either detached or attached, depending on the model
- Full unfinished basement, featuring bathroom rough-in
- Sizable rear deck and front porch
- Custom-built barn door slider
- Farmhouse fire clay kitchen sink
- Freestanding tub in master bath, depending on the model
- Dreamline brand glass shower door
- One complete stained and finished stairwell
- Bianco Nevada granite countertops
- Stainless-steel appliances
- “Semi-professional” style kitchen sink faucet
- Select brands of LVP flooring throughout (NO CARPET), except full bathrooms
- Home front features custom window boxes or shutters and custom gable pediments
- Custom wainscoting, standard size and patterned ceramic and porcelain tile work in bathrooms
- Farmhouse style, two-panel, interior doors with a black matte/oil-rubbed bronze hardware
- Board shelving throughout, non-wire
- Stylish thrones (toilets)
- Standard recessed lighting
- Fans with lights in each bedroom
- 100% Schluter brand waterproofing systems
- Honeywell brand HomeSmart digital thermostat
- Motion-detected floodlights for the front and back
- Farmhouse-style front door, interior doors, and hardware
- Poured concrete basement walls
- Standard site work, standard allowances for independent well and standard conventional gravity-fed drain field
- Single-hung, quality black windows with CertainTeed white vinyl siding, vertical siding in home front gables (other window and siding color combinations available)
- Up to 100 ft of gravel driveway for one driveway, no culvert pipes included
To discover if there are any upgrade costs associated with your building lot, contact us to schedule a complete Site Evaluation Service.
Please view our home building features to see our upgradable items. With some items, we have given maximum allowances, so please inquire about them as needed. Lot clearing is not included in standard site work.



Share On: